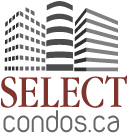The Foundry Lofts are a stunning example of what can be done with previously underused turn-of-the-century structures. With the right architects and developers, history is preserved and unique living spaces are created.
In the case of the Foundry Lofts, E-Park Development Corporation took an old locomotive factory and converted it into a 104-unit hard loft residence.
If you are looking for an authentic loft conversion full of character and history, the Foundry Lofts is the real deal. The structure was classified as a Heritage Building in 2008 and its interior features, such as exposed brick and warehouse-style windows, are 100 years old.
The lofts, located at 1100 Lansdowne Avenue, range from 600 sq. ft. 1-storey units to 1905 sq. ft. 3-storey units. On the first floor, ceiling heights are approximately 19” high with other heights varying between 9” and 17”. Kitchens are open concept and the interior finishes are what you would expect from an authentic conversion—exposed brick, duct work and hardwood floors.
Designed by Burka Varacalli Architects, the most striking aspect of the Foundry Lofts is its 4-storey atrium that’s lit by the original skylight monitor. It’s a total of 16,000 sq. ft. with trees, walk ways and park benches. In the middle of the atrium, a brick structure contains amenities including a gym and meeting rooms.
This is a remarkable building located just south of Davenport Road. It serves as further evidence that this neighbourhood, The Junction, is on its way up. Many great new restaurants, cafes and boutiques have recently moved into the area making it a popular destination in Toronto’s west end. Try an Americano at Crema Coffee or furnish your new home with antique furniture from Post & Beam Reclamation.
